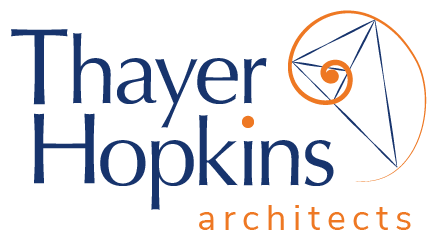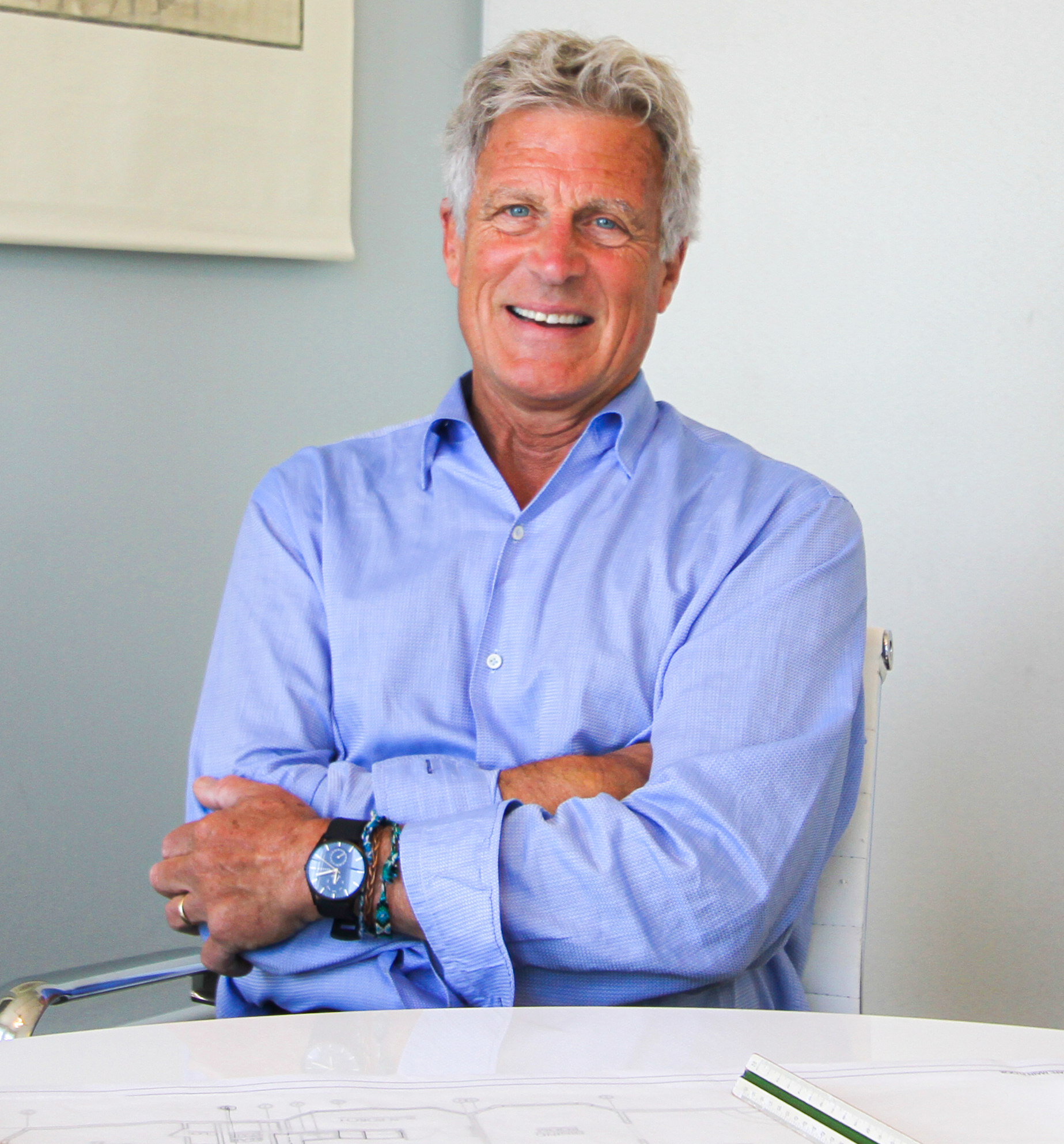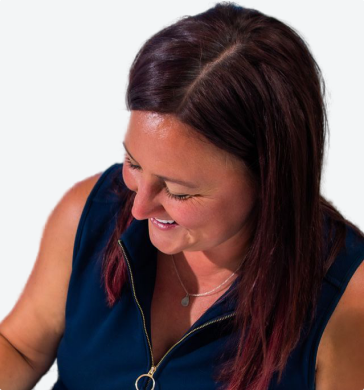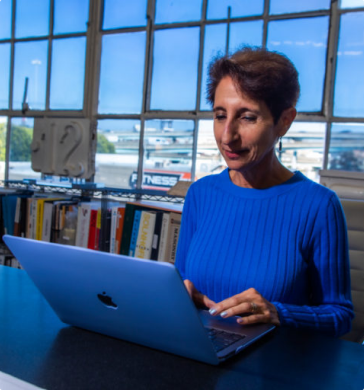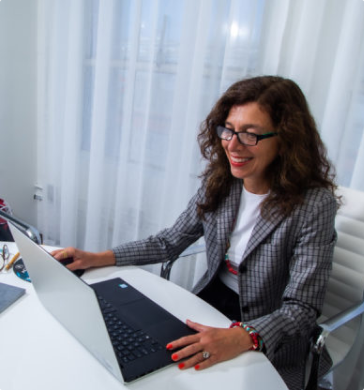Personalized Design Experiences: Thayer Hopkins' Direct Client Engagement
You want your house to be custom designed to your needs, not to those of the architect, interior designer or well-intentioned friend or consultant. This may seem self-evident, but you’d be surprised how often a client’s vision gets sublimated to someone else’s idea of what the design should be. Often clients don’t really know what they want, and it’s up to the architect to elicit from them how they want to live in the space. The functionality can drive the design (“form follows function” as Louis Sullivan so elegantly and famously stated). Architects need to think about what is important to the clients, and then assist them in identifying priorities, unless they have no budget constraints.
The team at Thayer Hopkins Architects listens carefully to our clients, both what is said and what is not said, to begin to form the overall concept for the project. From the first site visit, we consider the clients’ style preferences, their taste in furnishings and color palette, as well as any other visual clues we notice. The goal is to be true to them, not to impose our sense of “good design” on them. It’s their house (not ours!), and we want them to feel at home in it and derive pleasure from living in it. Throughout the project we stay in close touch to ensure communication is clear, and often our relationships with clients last well beyond the completion of the project.
If the project is a remodel rather than new construction, it is essential to understand how the existing structure will ultimately be incorporated and transformed into the new one. Sometimes clients start out thinking they want one version, but as the teams proposes ideas new directions emerge. It can be challenging to help the client to see why one idea is better – perhaps more feasible – and to be able to let go of that idea if the client is not on board. It can take many iterations of the design for everyone to agree, and this is key in achieving a positive outcome. Traditionally we have been extremely collaborative with clients, designers, engineers, builders and other consultants, and the result is a happy team, and most importantly, a happy client.

