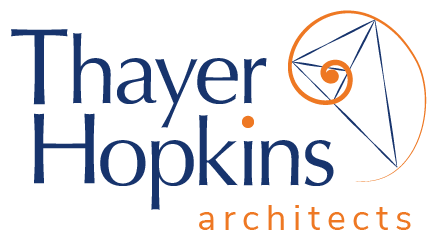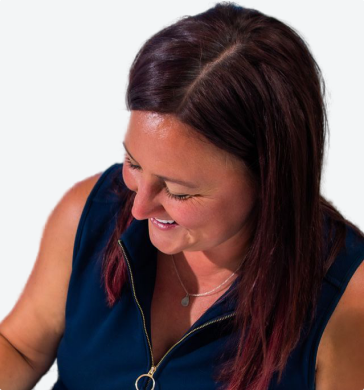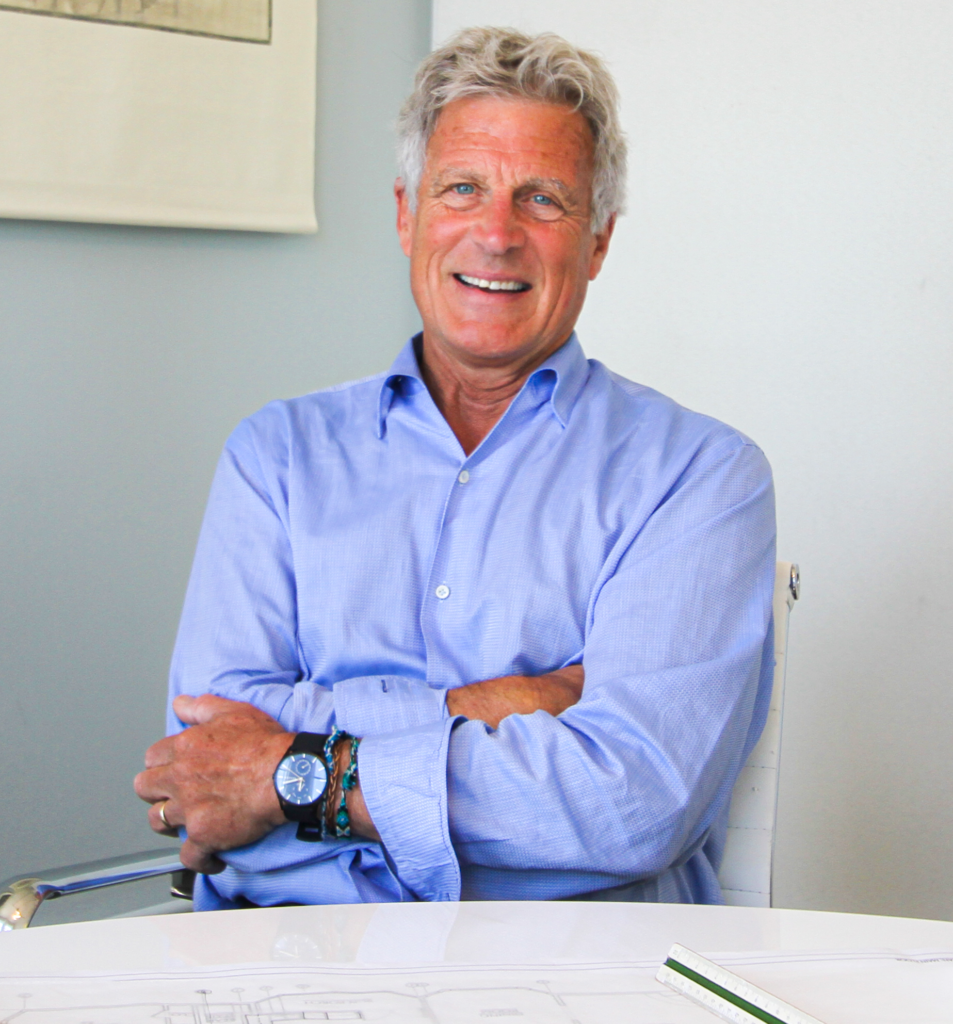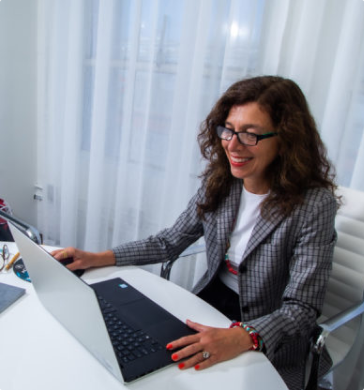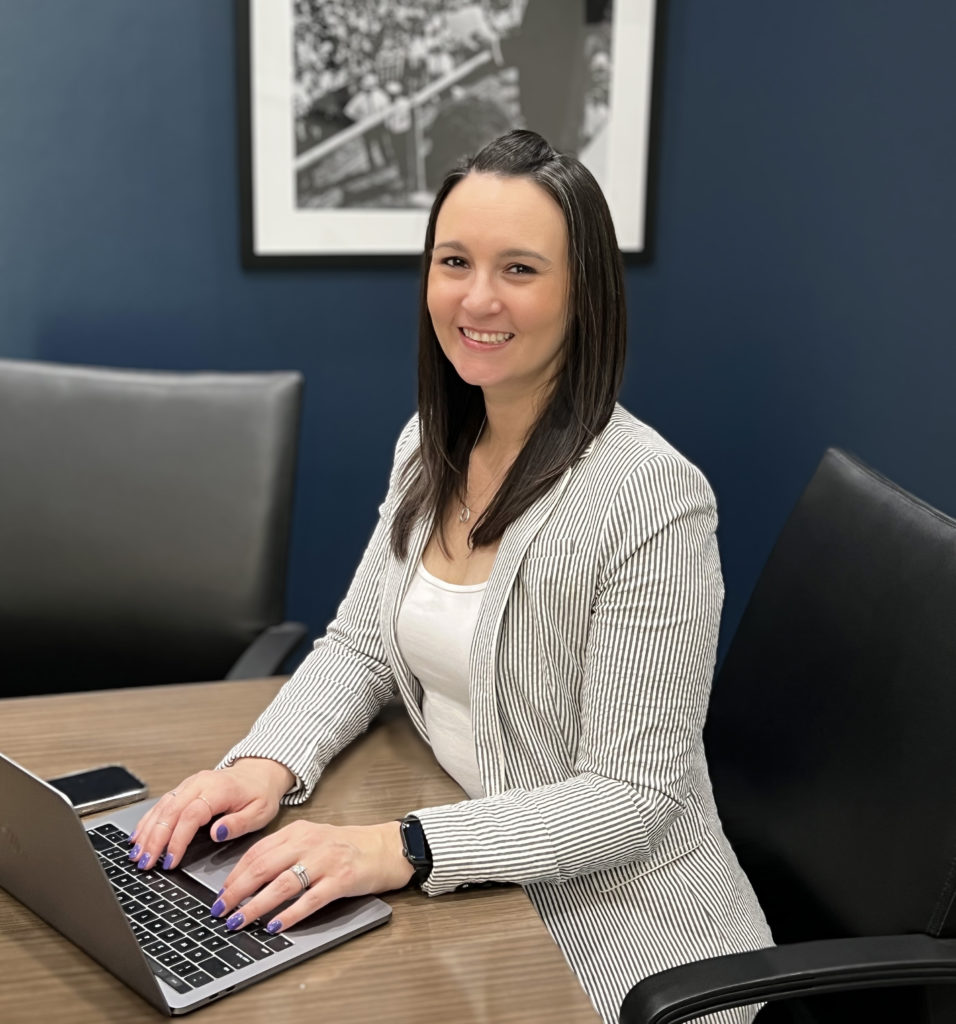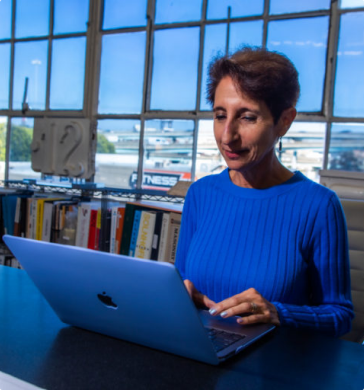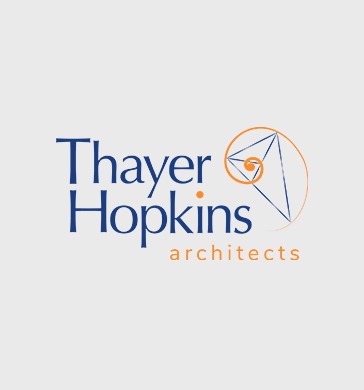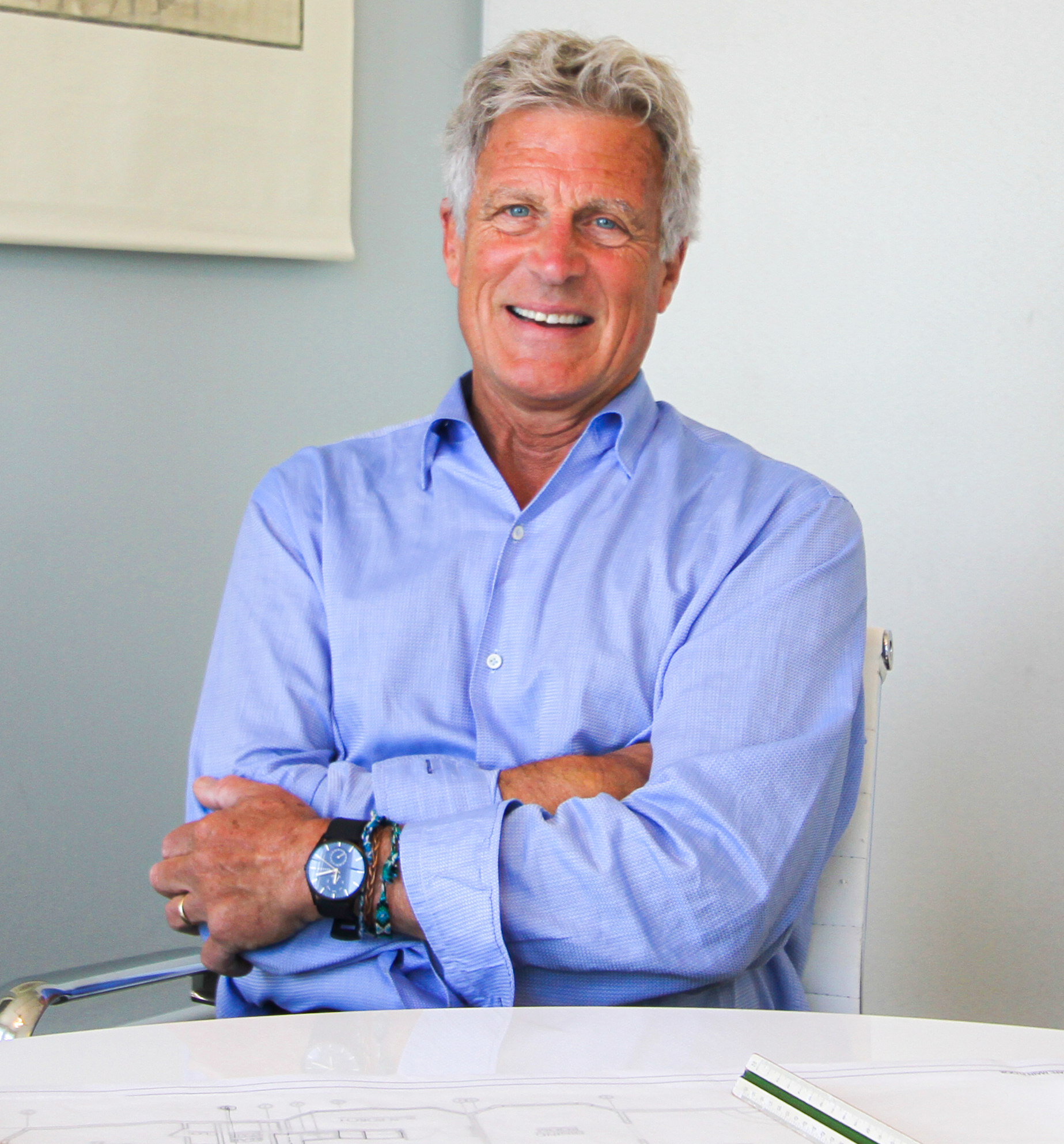Vision & Values
Who We Are and What We Do
Thayer Hopkins Architects is a multi-disciplinary studio residing in a converted industrial loft space in the historic design district of San Francisco. Founded in 1990 by Thayer Hopkins, a 5th generation San Franciscan, the studio has always blended an innovative approach to design with a respect for historical and environmental context. Thanks to our training and real-world engagement we bring visual and practical expertise as well as hands-on collective field experience. When you hire Thayer Hopkins Architects you get a team-oriented, creative collaboration to develop your project with you.
We remain an intentionally small firm in order to maintain direct contact with our clients and to stay directly engaged in the process of architecture. This allows us to provide a consistently high level of personal service from project inception through realization of the vision.
Every project is viewed with an open mind because every project and every client are different. All projects are started with a clean slate, without pre-conceived design solutions. We are known for our creativity and imagination, satisfying the individual needs of our clients within the constraints of time and economics, solving design challenges with beauty and functionality.
Thayer Hopkins Architects’ relationships with contractors, interior designers, structural engineers has led to lasting partnerships. We draw upon the collective wisdom and experience of the entire team to the ultimate benefit of client and project. Our call to architecture lies in embarking on an adventurous path of discovery, finding unexpected serendipity along the way, and engaging in a process of thoughtful consideration to produce works of lasting value.

Community Involvement

Founding member of the
San Francisco Architecture Club

Lifelong Trustee for Cathedral School for Boys & Liaison with Grace Cathedral

Member of the Rhode Island School of Design Architectural Advisory Council

Member of the Board of the California Tennis Club
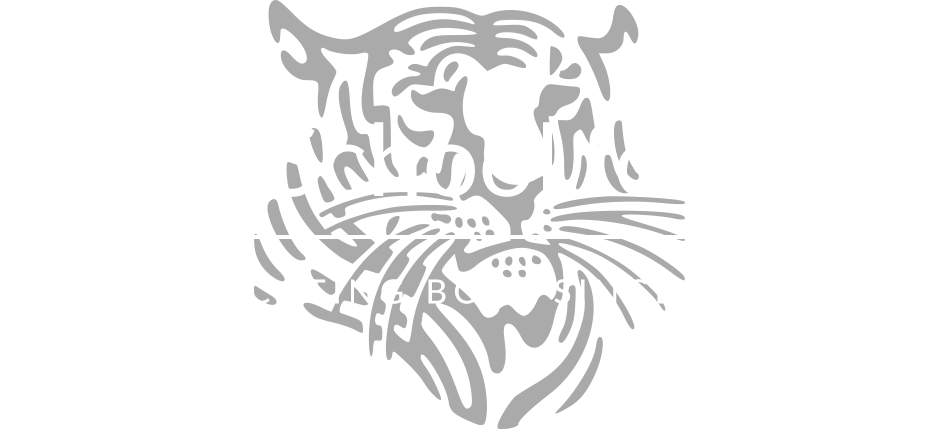
Town School For Boys
Thayer Hopkins Team
Our Principles
What We Do And How We Do It
Thayer Hopkins Architects’ portfolio includes a variety of projects that include residential, commercial, educational, and institutional buildings, outdoor spaces, furniture, hardware and building product design.
Thayer and team connect attentively and fully with clients from the very beginning of each project. We listen carefully to our client’s stated needs, as well as what they don’t say, to gain insight into what our clients really care about. We listen as clients re-think and shift their priorities and budget, guiding them through the process and assisting them in making informed decisions. We continue to be responsive and flexible, and keeping cost and timing in sight. Thayer’s clients often become lifelong friends, as he is extremely generous with his time, humor, and creativity, creating a mutually satisfying relationship.
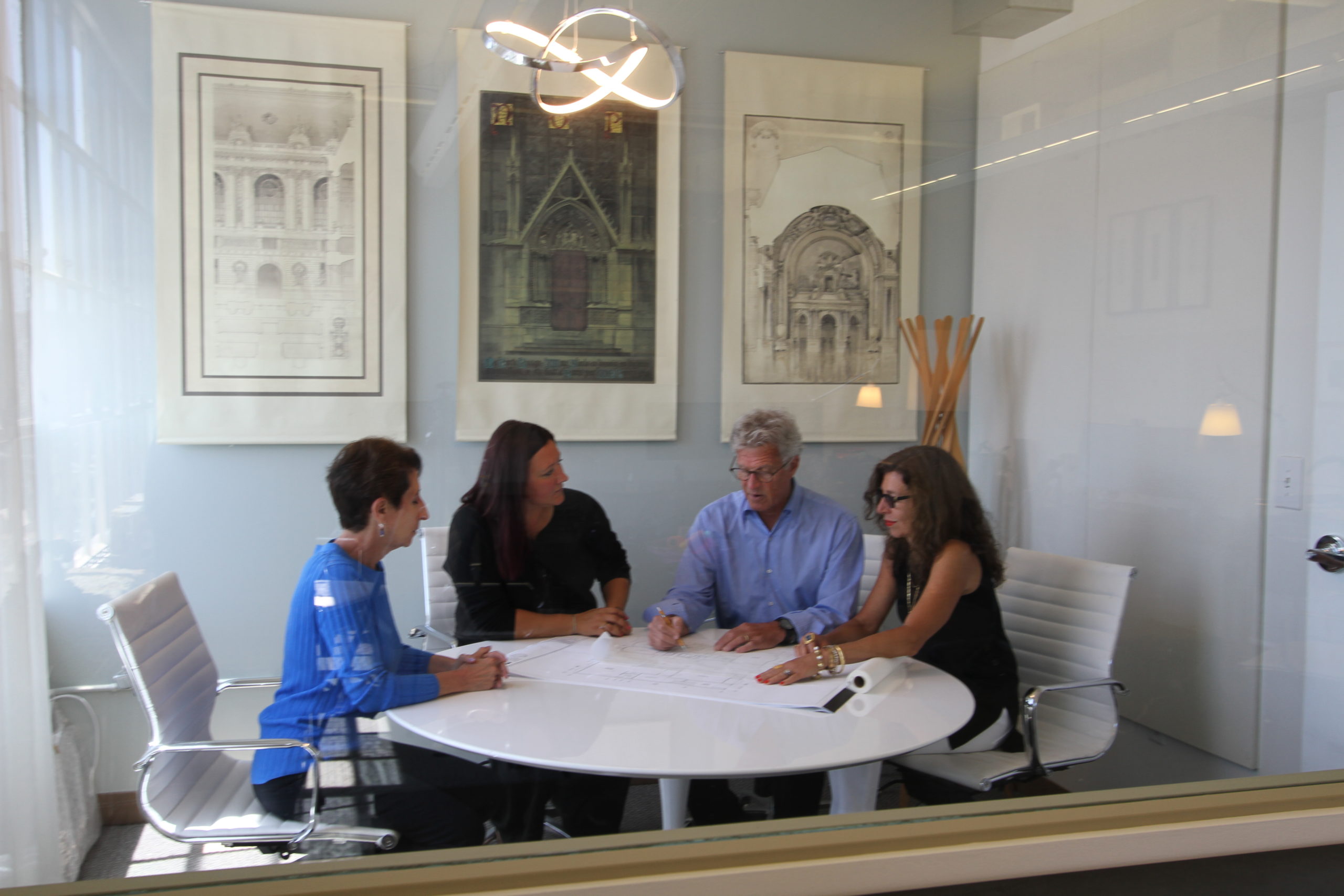
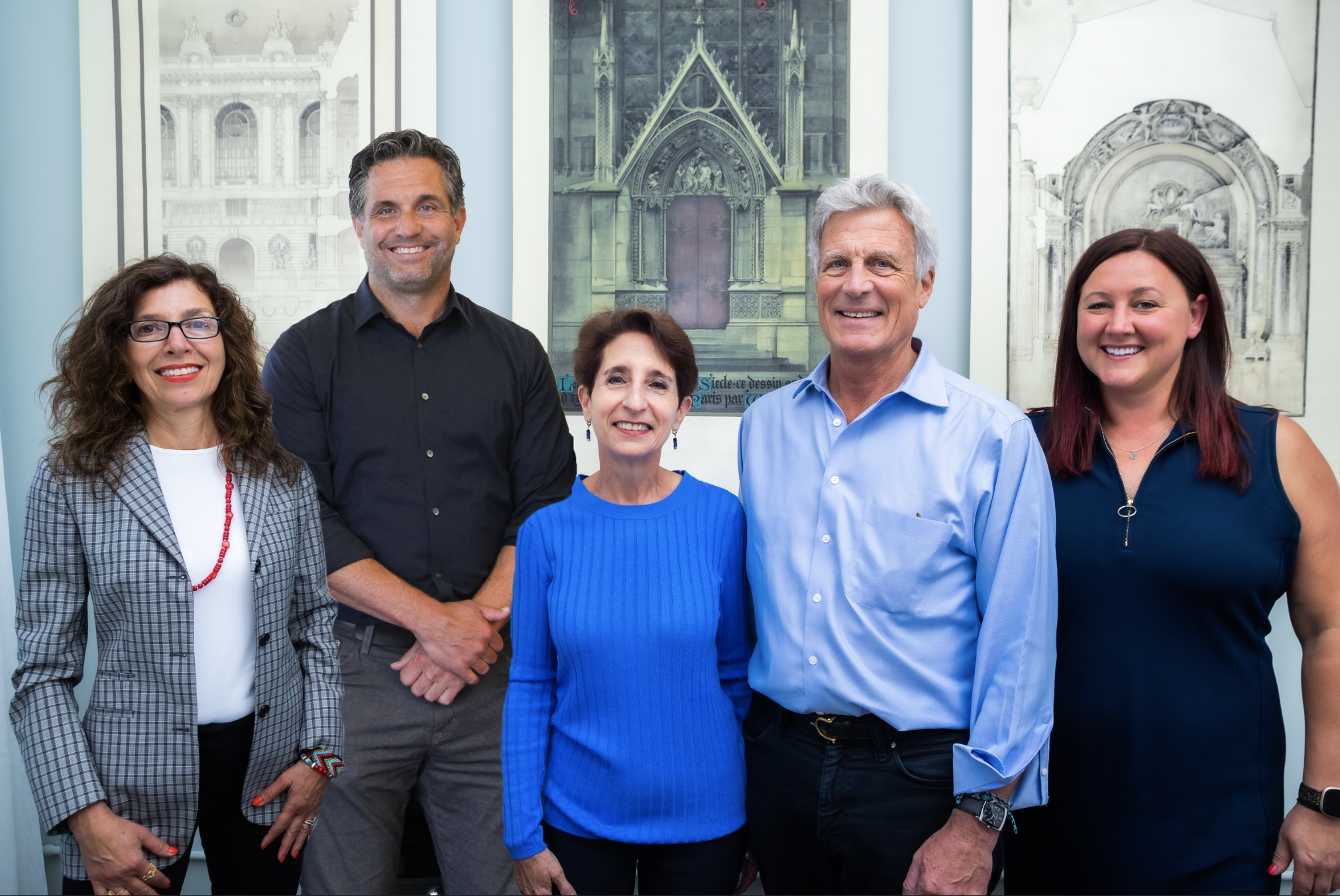
Every design process begins with research, analysis and asking thoughtful questions that form the background for the evolution of the design. It is an iterative process, almost like a conversation, that eventually drives the project from early stages through completion. It is our job to take the information provided to us in words and translate that into physical reality. The first stage of this process begins when we meet with clients initially to understand the project goals. We ideate with them and then those concepts become ideas that become sketches, upon which a design emerges. Next, we consider many environmental factors including landscape and siting, climate, geology, solar orientation and shading, regional vernacular and historical context, and energy use. Once the design is formalized, we begin to reach out to our collaborators, including engineers, consultants, landscape architects, interior designers, and contractors to engage them in the project. We and our extended team produce the drawings and documents necessary to see the project through approvals and construction. We stay fully involved during construction, until the realization of the original vision is complete.
Climate-Responsive Architecture
Environment & Ethos
Thayer Hopkins has been engaged in the analysis and design of environmentally responsive buildings since the energy crisis of the 1970s, originally inspired to investigate how global vernacular architectural traditions have adapted to local climate. This early interest evolved into practice, and now projects typically employ four distinct areas of study and design:
- Environmental analysis;
- Development of site and building based on natural passive design principles;
- Detailing of the building envelope to incorporate thermal insulation and moisture control strategies;
- Specification and integration of active energy systems.
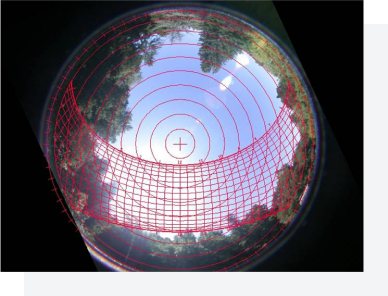

Typical project analysis begins with a review of climatological data, geologic reports, solar path diagrams, landscape shading, wind and air movement over the site, and the surrounding context.
The initial development of a site plan is based on the results of the research and data analysis, which then influences the building location, orientation, geometry, fenestration, and exterior solar control. We draw from many resources and tools in this process such as the heliodon at the PG&E Energy Center, which can model diurnal and annual solar exposure and shading.
Once the building form is determined, energy efficient strategies for insulation, air and moisture control are incorporated into the design and detailing of the building envelope. Interior spaces are considered in terms of comfort, balanced natural light, energy use and health.
Through ongoing partnerships with consultants, envelope and environmental design strategies can be reviewed during the development stage and implemented during construction using testing equipment, analysis, site training and quality control support.
Active energy systems, which we review with the client and appropriate consultants for cost benefit and improved efficiency, include space and water heating systems, radiant floor hydronics, whole house ventilation, photovoltaics, solar thermal and advanced high efficiency water heating.
In a field defined by continually evolving environmental response systems and rapid technological developments, we remain committed to ongoing education and research to bring improved efficiency and sustained longevity to each individual project.
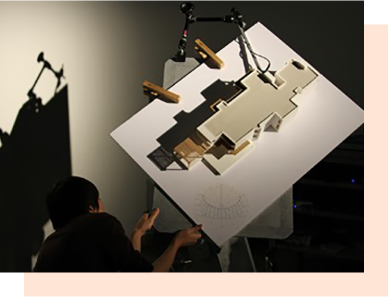
Nautilus to Volute Evolution
Where the former logo was derived from a classic image of an Ionic capital, the new logo describes a geometry of growth and natural evolution of form, with the mathematics of the Fibonacci series in the background. As shown in the diagram below, the volute in the new logo mimics the Fibonacci sequence, in which each number is the sum of the two preceding ones. Fibonacci numbers are strongly related to the Golden ratio, often found in nature and believed to be aesthetically pleasing by artists and architects throughout history.


ROMAN CAPITALS
INSPIRATION

When we first launched Thayer Hopkins Architects, we were inspired by the classical geometry of the Ionic volute that defines the capital of Ionic columns in Greek architecture. The detail and artistry of the spiral is timeless in its beauty and perfection, therefore we thought of it a symbol representing the tradition of architecture.
ICONOGRAPHY
From that inspiration we drew a graphical element to lock up with the type face that was an obvious homage to the Greek capitals while making it our own original work. The icon served us well for many years and was an artifact of the way we defined our purpose and built the firm.
TYPE

The original Thayer Hopkins logo type face was locked up with the icon in a way we felt conveyed a recognizable historic symbol and an approachable brand. The color palette at the time of the original design sought to express warmth, strength, and creative range.
CHAMBERED NAUTILUS

We sought a new iconography that still reflected the historic geometry of our previous logo. We were mesmerized by the perfect natural symmetry that is inherent in the chambered nautilus, and its relation to the Fibonacci series. It is symbolic of an organic type of perfect mathematics that occur in the natural world. We hope our new logo reflects a similarly organic perfection with symmetry and wonder.
Looking for graphical treatment that illustrated the chambered nautilus in an authentic way, we designed an icon that incorporates the mathematics underlying the growth and form of a spiraling nautilus with hand drawn lines. This represents the precision of science and the evolution of natural organic processes.
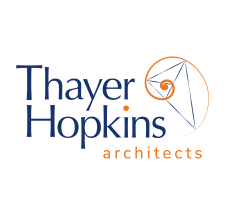
The new logo design we feel is a modern reflection of the inspiration, values, and quality standards we want Thayer Hopkins to represent with a single visual expression. The stacked type face in midnight blue presents a structural depth on a solid foundation of architecture rooted in principals of math and emotive design.
Logo and website developed in collaboration with Tresbu Digital https://tresbudigital.com/
Where We Work

Thayer Hopkins Architects
Licensed Architect, State of California No. C14664
1000 Brannan Street, Suite 304
San Francisco, CA 94103
