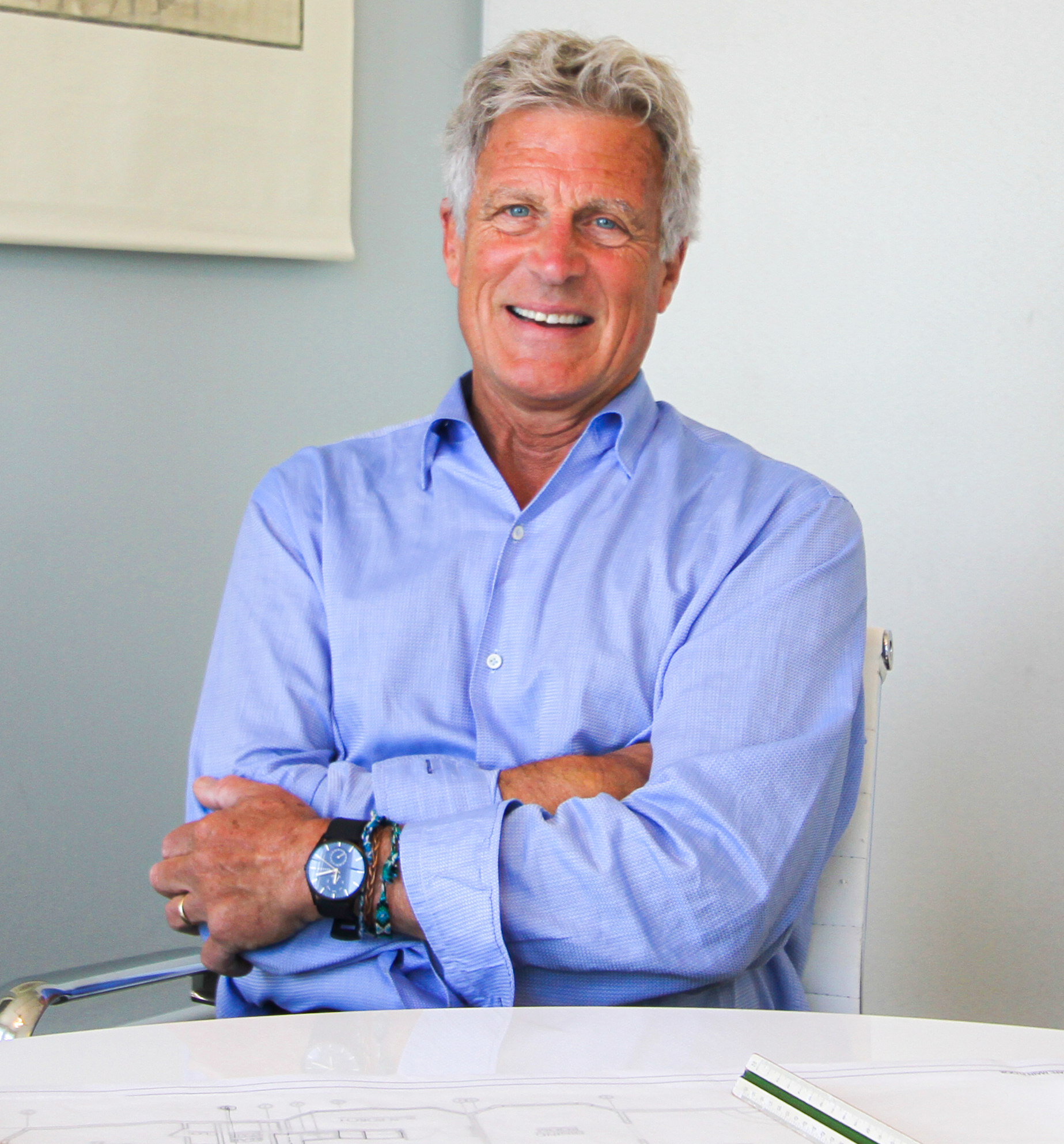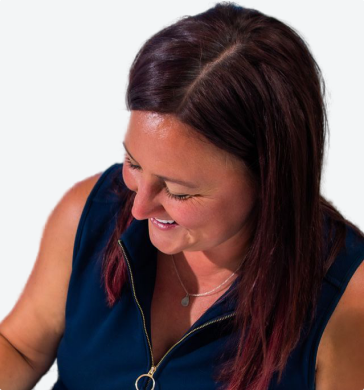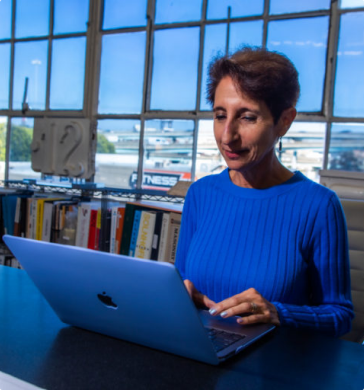
Beaux-Arts Exhibit
My Architect Grandfather, Warren Charles Perry & Ecole de Beaux-Arts de Paris
Berkeley in the late1800s was a quiet community across the Bay from the exponentially expanding San Francisco, where the Gold Rush influx had suddenly inflated a small town into an inchoate city that was struggling to create a civic structure to keep apace with the material development.
Across the Bay Berkeley was quietly emerging as a city, in part due to the vision of an amazing woman, Phoebe Apperson Hearst. She boldly envisioned a new ‘Athens of the West’, an intellectual-cultural-urban center similar to what Athens had been in the Periclean Age, a Golden age in western history and art in which the idea of democracy was born. Hearst, who was the mother of William Randolph Hearst, sponsored an international competition for the design of a Master Plan for the campus of U.C. Berkeley, and architects from all over the world submitted large Beaux-Arts renderings and plans. These were exhibited in the SF Ferry Building in 1900, which Grandpa remembered attending at age 16. The winner, Emile Benard, was a Parisian architect from the Ecole des Beaux-Arts in Paris and had been a Prix de Rome winner, the highest honor at that time. He traveled to Berkeley and finding how unsophisticated it was, turned around and went back home! The fourth place winner was John Galen Howard, an American architect practicing in Boston who had attended the Ecole. Howard relocated his life to Berkeley and with the patronage and friendship of Phoebe Apperson Hearst, supervised the Master Plan of the campus, designed many of the buildings, and became the head of the newly created Department of Architecture.
My Grandfather, Warren Charles Perry, was one of his first students and Howard was his mentor. After graduating Grandpa went to Paris to study for four years after which he returned home to practice and teach at UC. He eventually succeeded Howard as the Head of the Department, a position he held from 1927 to 1954. After Grandpa died in 1980 I asked my Mother and Uncle if I could have his renderings and plans from his school days at UC and the Ecole; these had been rolled up in his basement in crates next to the woodpile! I flattened them all out, researched the chronology, studied the Beaux-Arts educational system and photographed the entire collection on slides and presented this to the AIA Exhibits Committee in San Francisco. They loved the idea, and it became the kickoff exhibit of their Centennial year in 1981. There was a large opening party attended by many Bay Area architects, some of whom had studied at UC during my Grandfather’s tenure, and the exhibit remained in place for a month.
Related Projects










