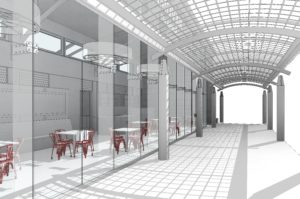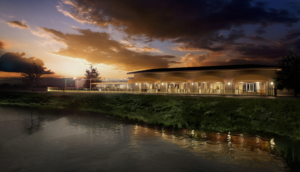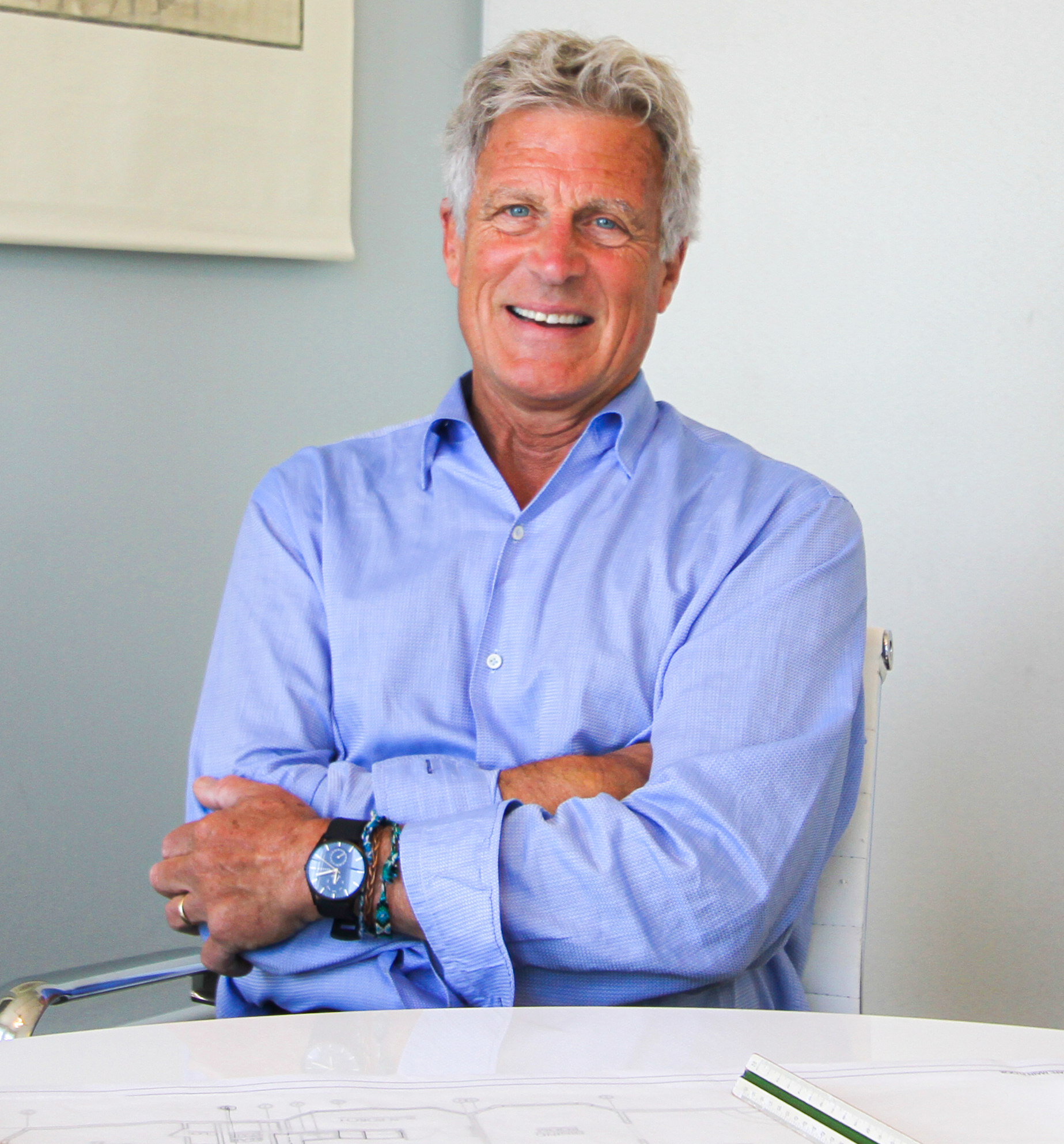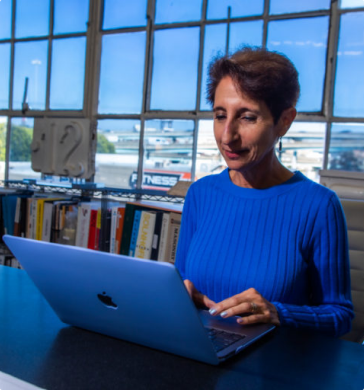
Cathedral School for Boys & Grace Cathedral
Phased campus expansion projects completed over a 15 year period that included Dining Hall, Theater, Gymnasium, Library, Administration area, Entry, Classroom, and a Roof Playground. For the Cathedral we completed renovations to Corridors, Circulation spaces, Conference centers and new Meeting Rooms, and a redesign of the Narthex Entry experience.
Location: San Francisco, CA
Highlights: Integration of school on historic Cathedral Close











