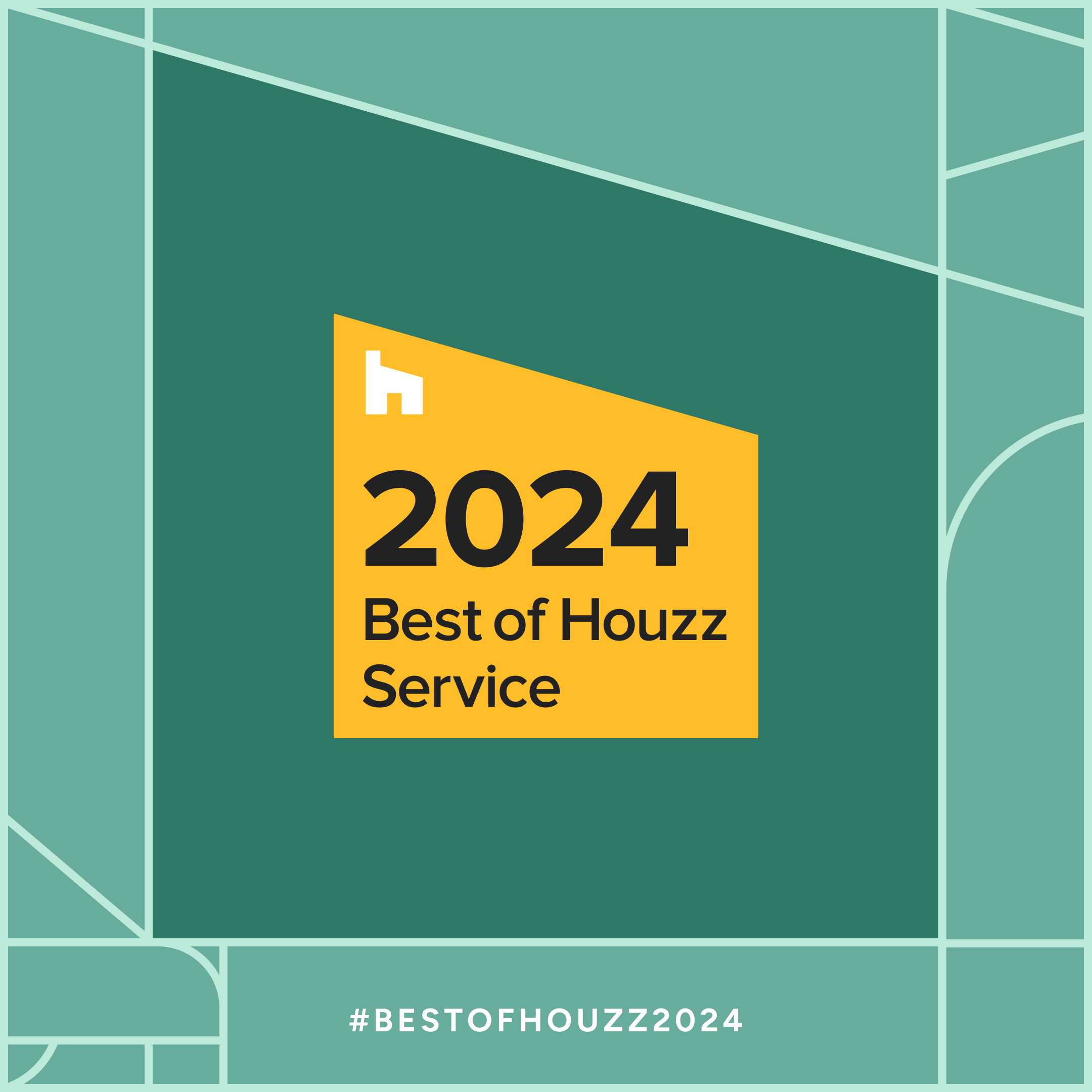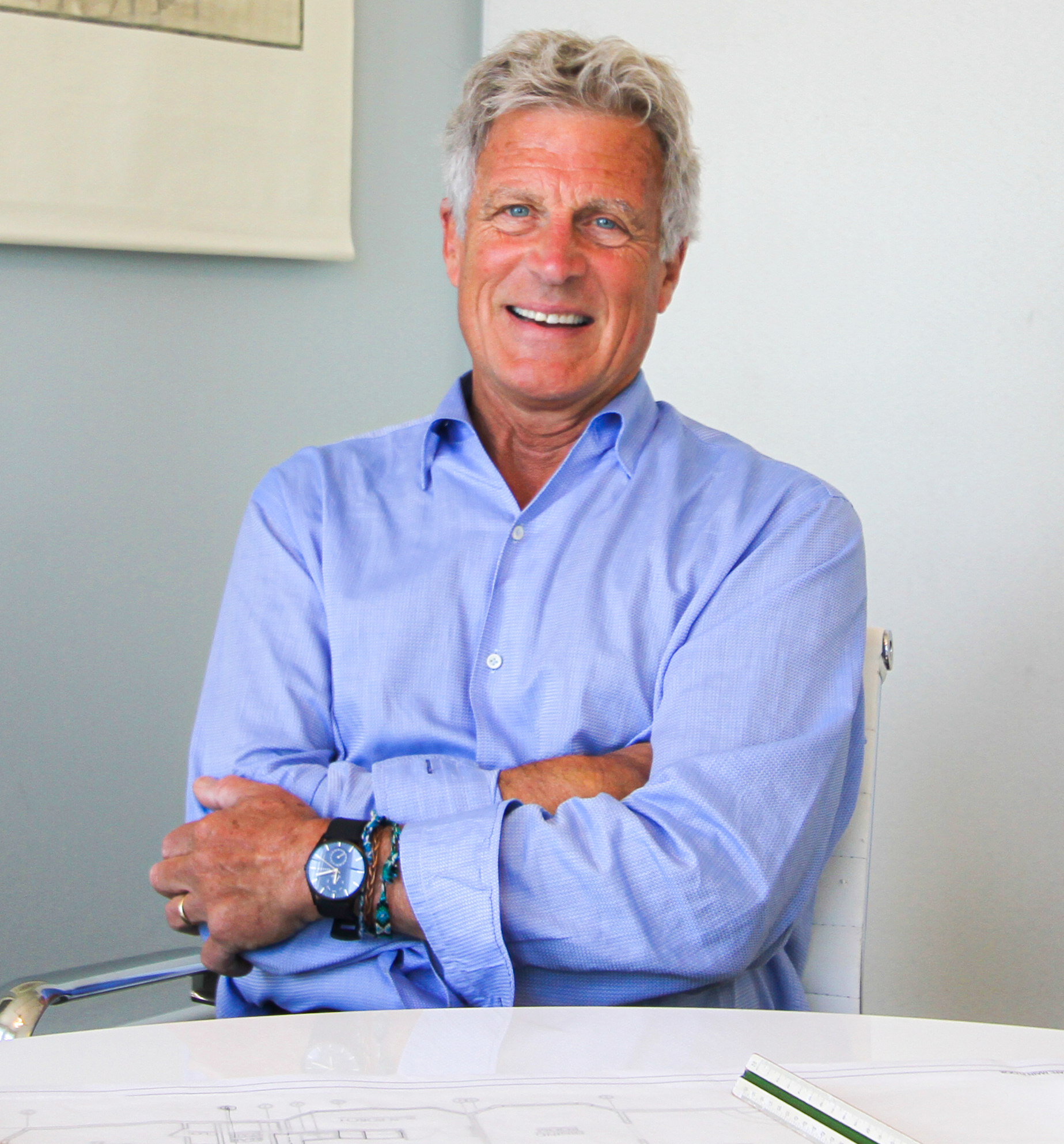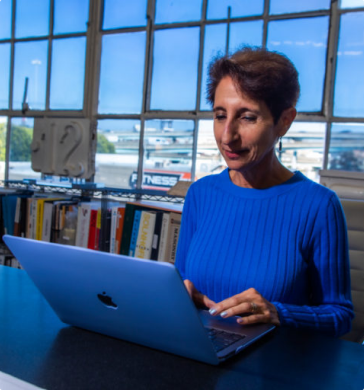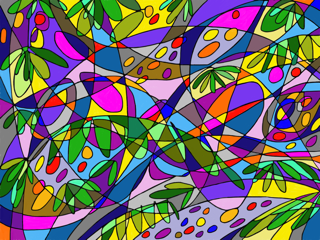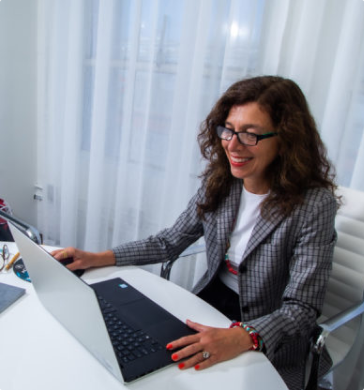Burning Man
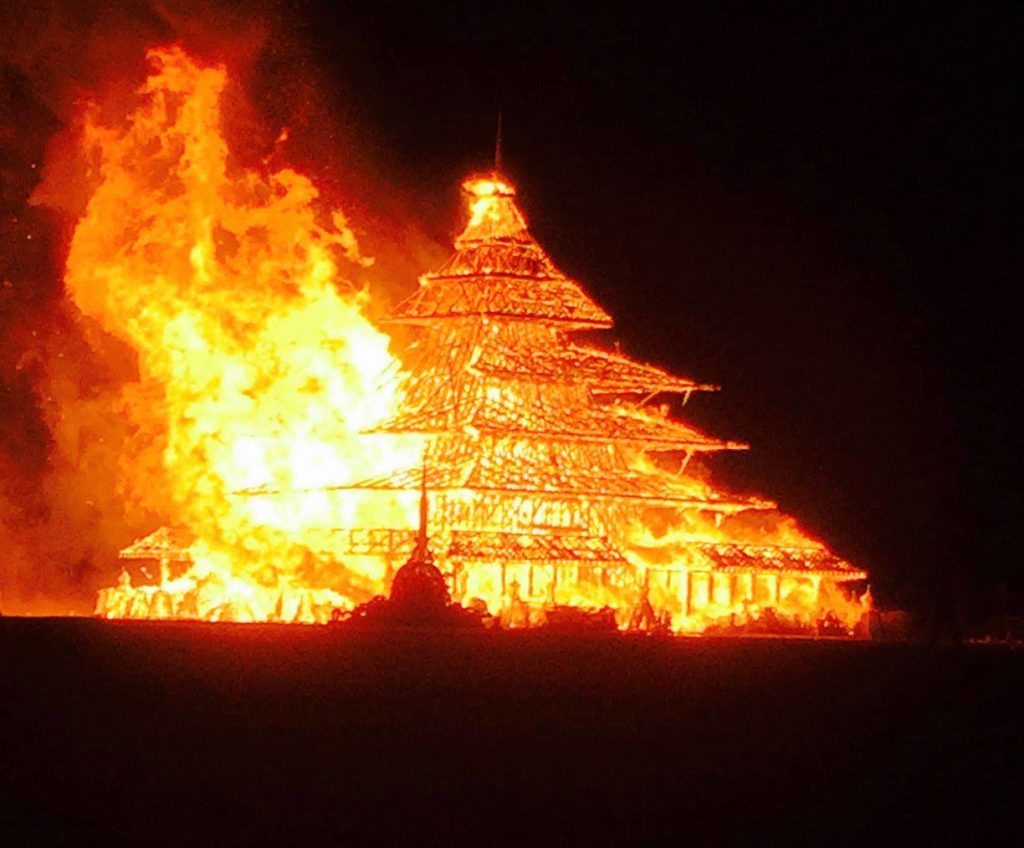
Burning Man Burning Man is massive – a temporary city of 70,000 people in the Nevada desert on a flat, alkaline, arid and endless ancient lake bed. The conditions are intense, the preparation and cleanup endless, the dust storms blanket vision when the wind blows up, but the artwork and the experience are like nothing […]
Beaux-Arts Collection
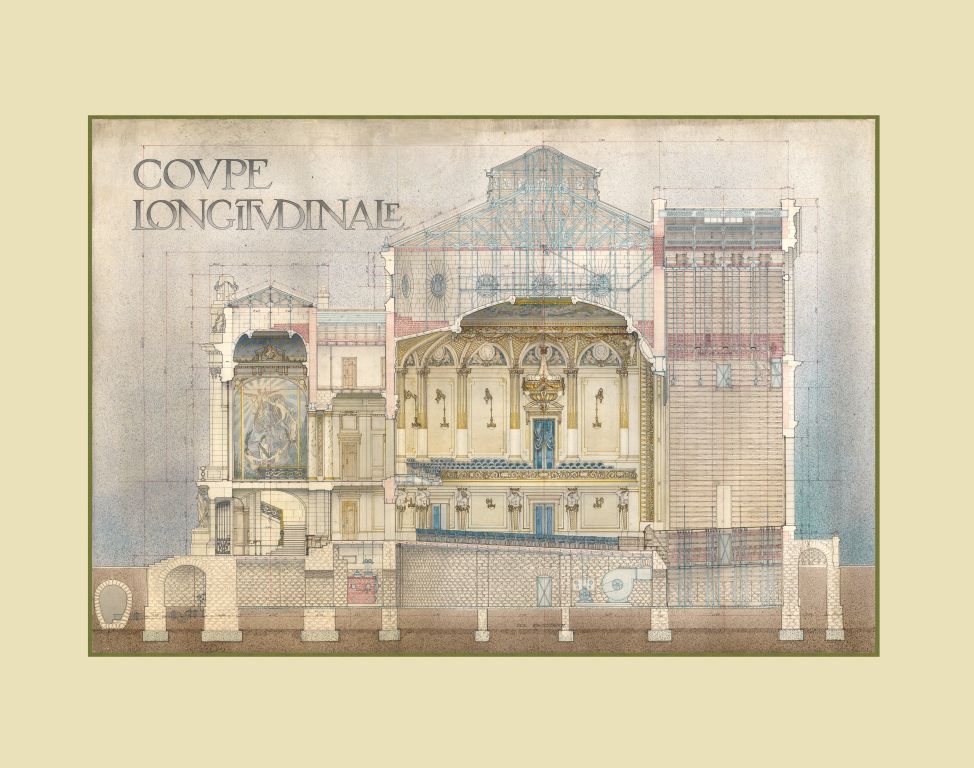
Beaux-Arts Collection My Architect Grandfather, Warren Charles Perry & Ecole de Beaux-Arts de Paris This archive consisting over 200 drawings, renderings and classical studies, is now part of the Getty Research Institute’s Permanent Collection. Berkeley in the late1800s was a quiet community across the Bay from the exponentially expanding San Francisco, where the Gold Rush influx […]
Hopkins Collection
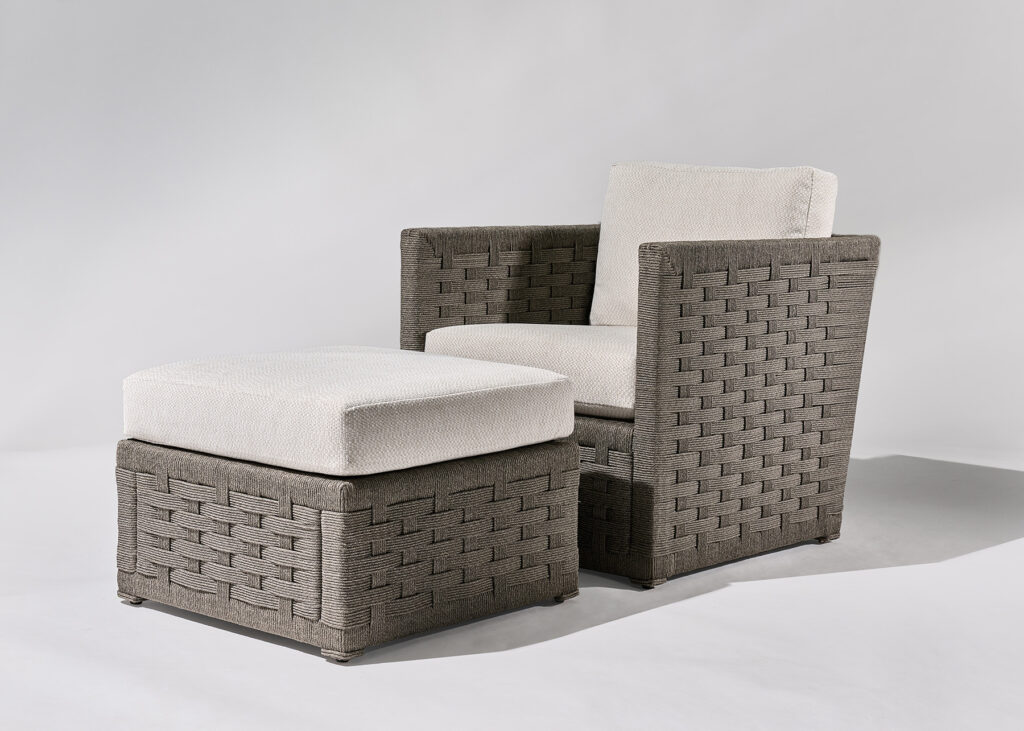
Hopkins Collection The Hopkins Collection was inspired by archival photographs of rope furniture made in the Cote d’Azur in 1940. The collection was fabricated by hand in the Philippines using traditional craft techniques and was made with Abaca, a natural fiber woven into rope that presents a silk sheen and soft texture. Originally this collection was manufactured […]
Veneman Weave Collection
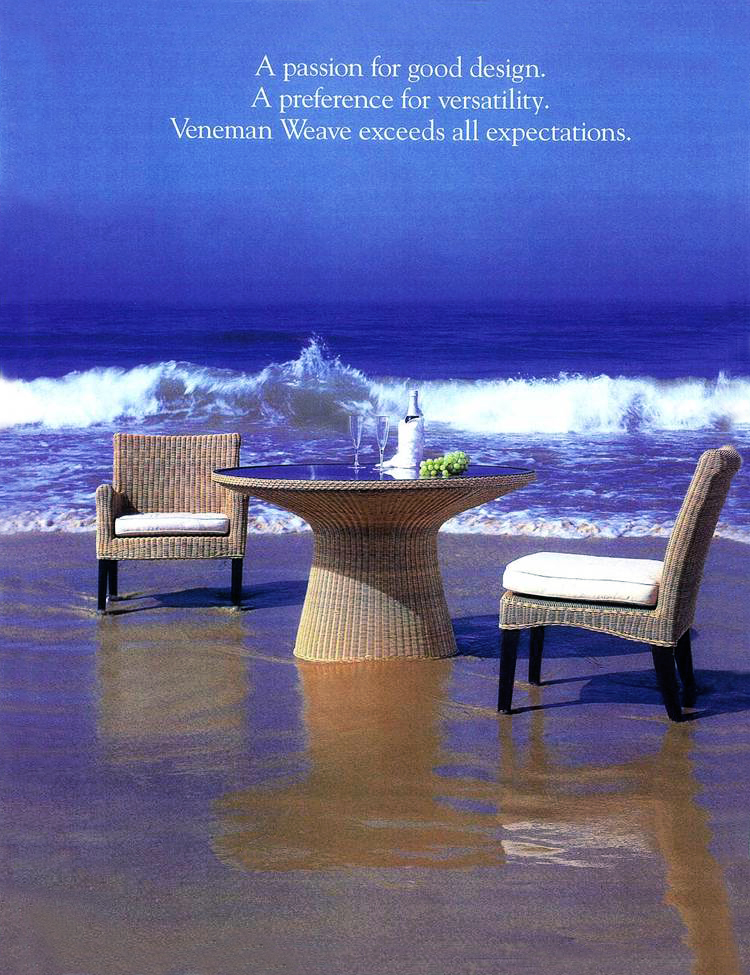
Veneman Weave Collection The Veneman Weave indoor-outdoor collection is handwoven with weather resistant material that emulates the look of natural wicker and balances both commercial and residential, and interior and outdoor markets. This collection won a Pinnacle award from the American Society of Furniture Designers and has been used on cruise ships, residences, hotel resorts […]
Samovar Tea House
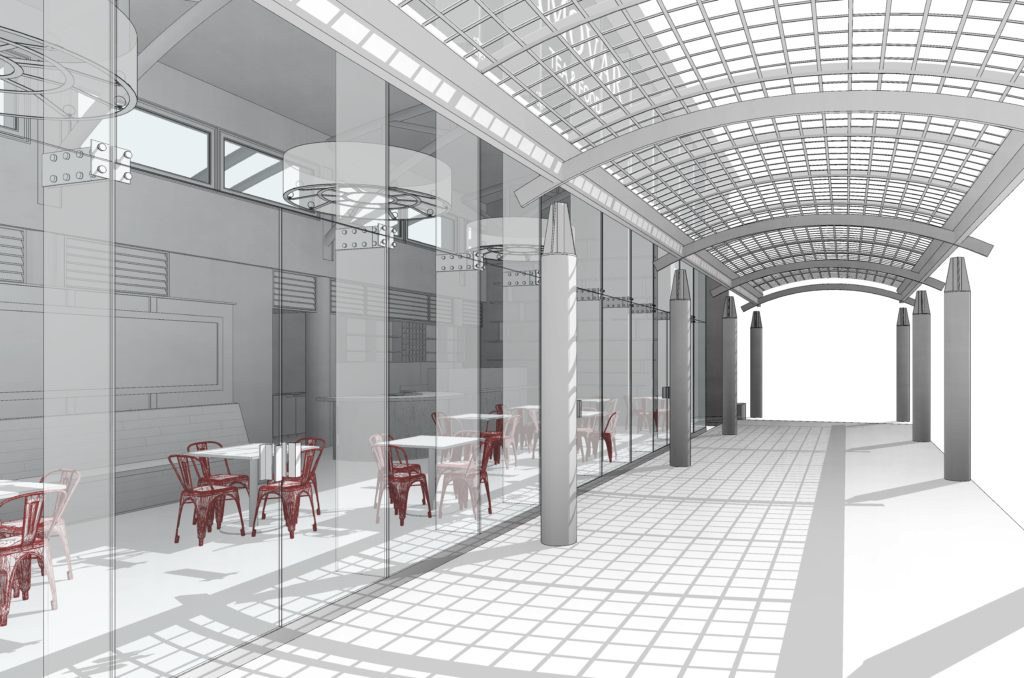
Samovar Tea House Conceptual renderings for the re-envisioning of indoor/outdoor dining spaces for a restaurant located on the podium level overlooking Yerba Buena Gardens. The tea house experience was designed to be a place where one can step out of the rat race, a place where one invites people to slow down, inhabit the present […]
Ponds Pavilion
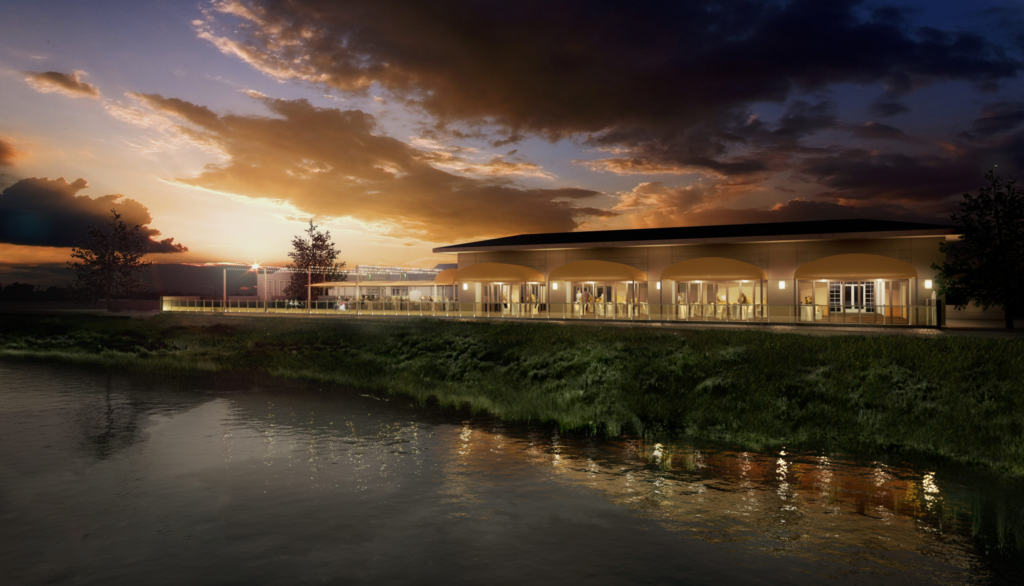
Ponds Pavilion This business loft development, located pondside, will incorporate structures with flexible work spaces and an event centre that overlooks a former quarry pond. Location: Sacramento, CA Highlights: Incorporation of event centre and planned business community Renderings by: Alberto Malagon Related Projects
Cathedral School for Boys & Grace Cathedral
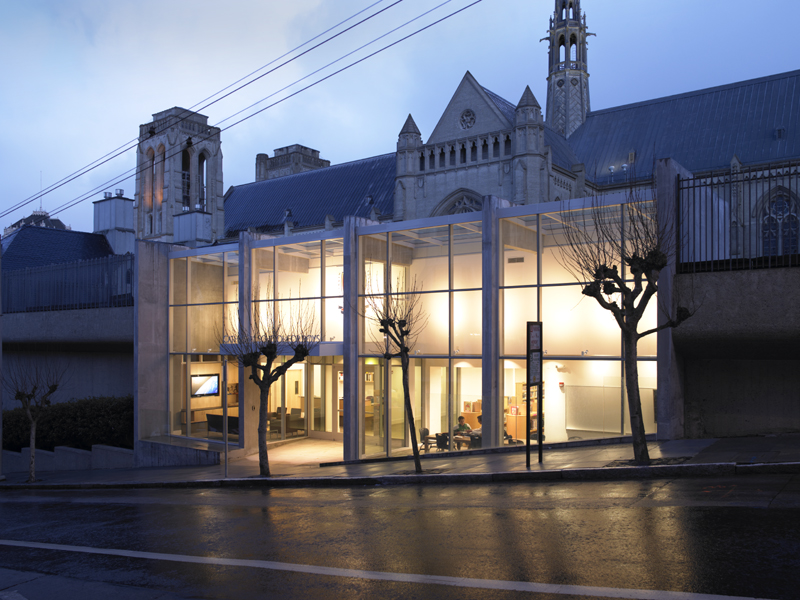
Cathedral School for Boys & Grace Cathedral Phased campus expansion projects completed over a 15 year period that included Dining Hall, Theater, Gymnasium, Library, Administration area, Entry, Classroom, and a Roof Playground. For the Cathedral we completed renovations to Corridors, Circulation spaces, Conference centers and new Meeting Rooms, and a redesign of the Narthex Entry […]
Cardinal Newman High School Chapel
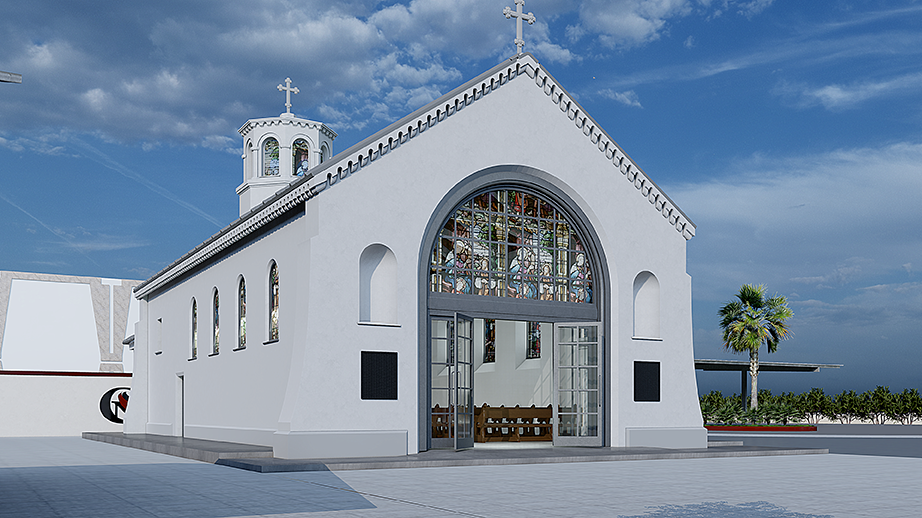
Cardinal Newman High School Chapel Founded in 1964, Cardinal Newman High School is located in Santa Rosa, an educational Christian community dedicated to the spiritual, moral, intellectual, physical and social development of its students. The chapel, designed in collaboration with Christopher Lagos, will be located in the heart of the existing campus, providing a new […]
Biomarker Technologies
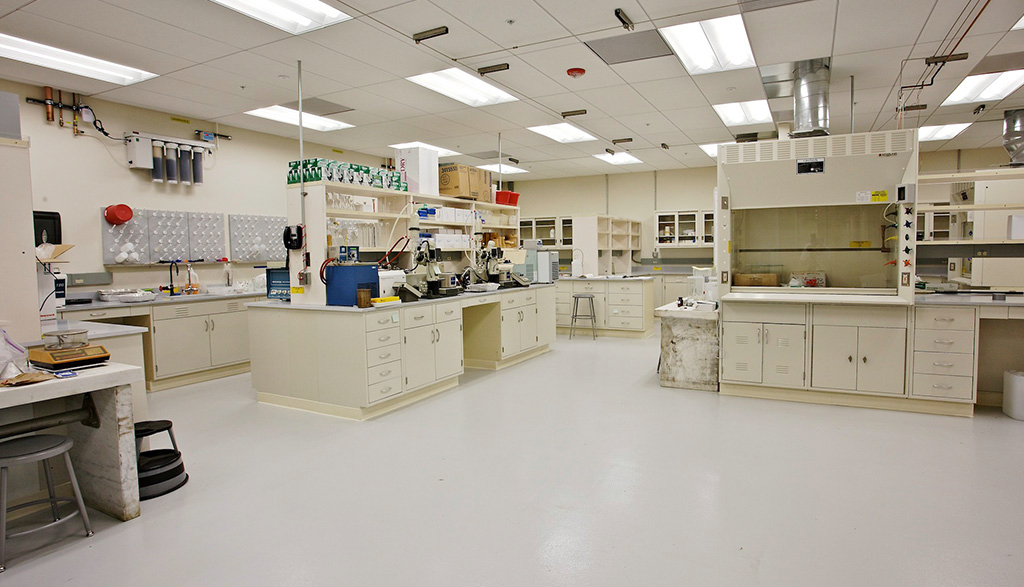
Biomarker Technologies Biomarker Technologies lab is located in Rohnert Park, CA within a 7600 square foot building that houses a complete laboratory for advanced geotechnical analysis. The company is a family-owned business, created by Stanford Professor Dr. Mike Moldowan, in 2012. The laboratory was designed and created from a raw industrial space, containing advanced equipment […]
Piedmont House & Garden

Piedmont House & Garden The street presence and setting of this Mediterranean home was transformed by regrading and resculpting the entire landscape to create privacy and security through low masonry walls and planting screens without removing the residence from the community context. A new solid cedar gate with brick pillars, pathway and lighting provides a […]

